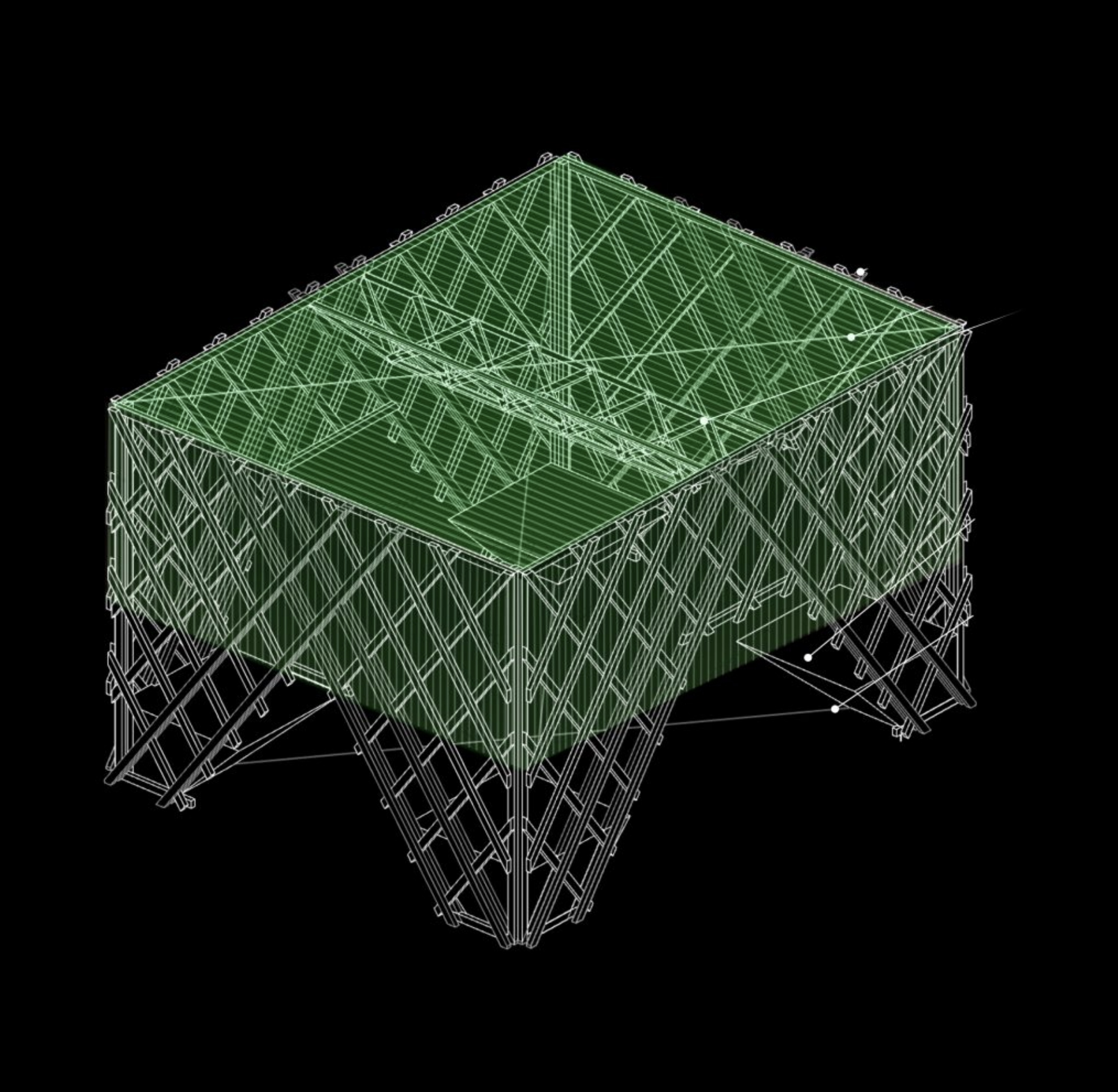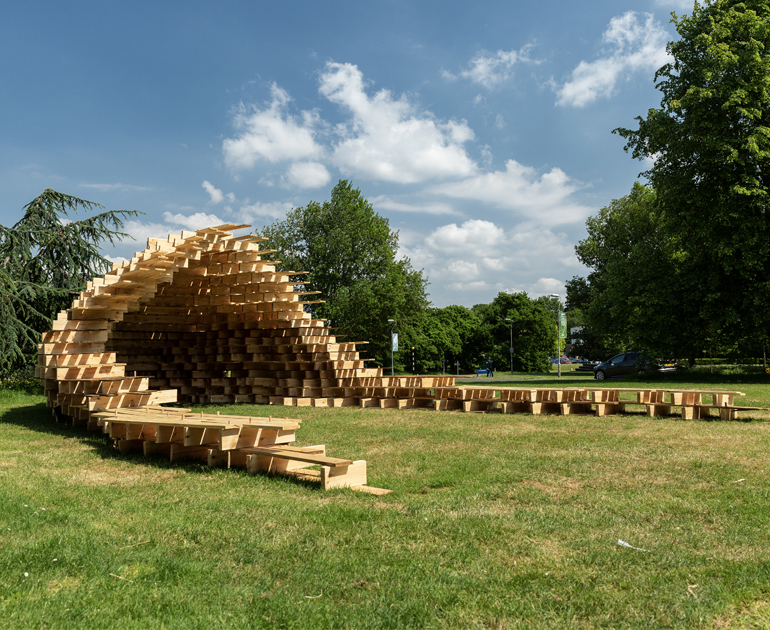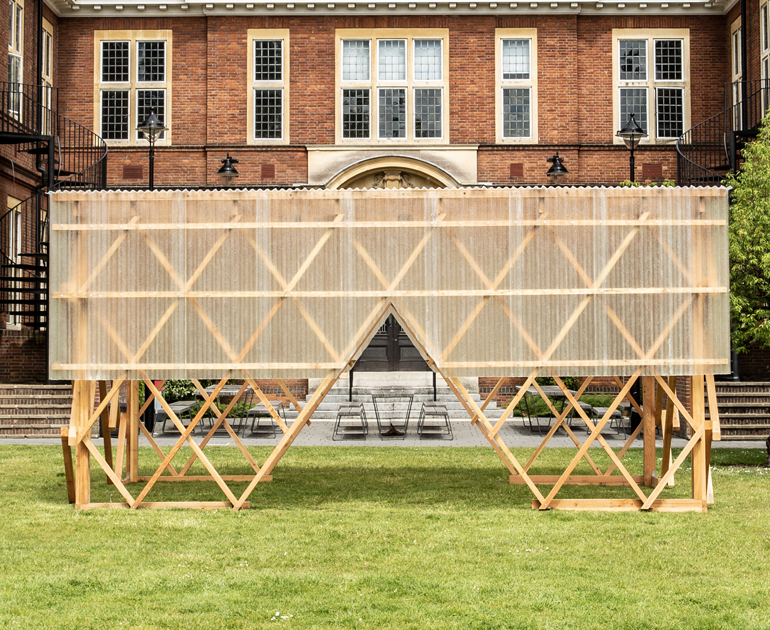
Per(form) and Urban Room

PER(form) and Urban Room are temporary wooden structures, designed and built by second-year students as part of their coursework with the University’s School of Architecture. The students work alongside professional architects, engineers and a specialist contractor to build a small temporary structure on campus.
For each project their was a ‘client’ that had specific requirements for the space being developed. PER(form) was created in 2018 and the Urban Room was built in 2019.
The main image was created by Invisible Studio


